Google 315 & 345 Hudson Experience Spaces
Client: Google
Role: Visual, UI, Motion
Other Teammates: Creative Directors, Design Directors, Designers, Devs
Google has always been the go-to model for fun & engaging spaces - whether it’s an office space, sales room, executive briefing center. As Google continues to finesse their brand and bring it into modernity, they are building new campuses across the globe. And along with being at the forefront of innovation, Google operates at a scale that few others can. This includes their new office in Manhattan, which was the biggest real estate transaction in history up to that point.
At Downstream we had the pleasure of designing a few of their new Manhattan spaces. While I did touch multiple floors and concepts, I got to own most of the entrance lobby at 315 Hudson Street. Our team spent months in the concept phase and landed on projection mapping content onto a physical wooden map of Manhattan filled in with reindeer moss.
My role was designing the actual map, designing a lot of the different content modes, animation for said modes and collaborating with developers to discern the best approach for each individual experience within the lobby.
Early buildout; LED installation and prepping for map wall
Testing the projection mapping
The part of the map that overlaps the LED wall and blends the projection mapping into the digital display
The physical map meets LED
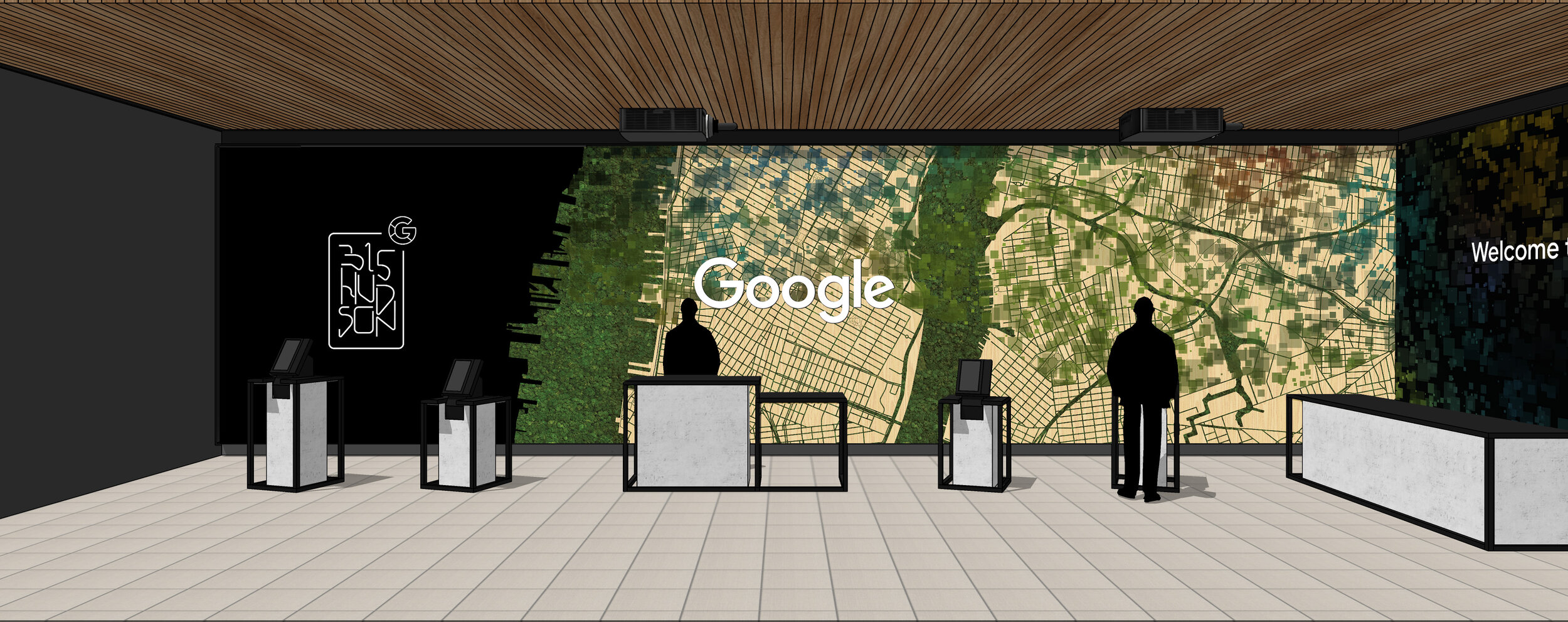
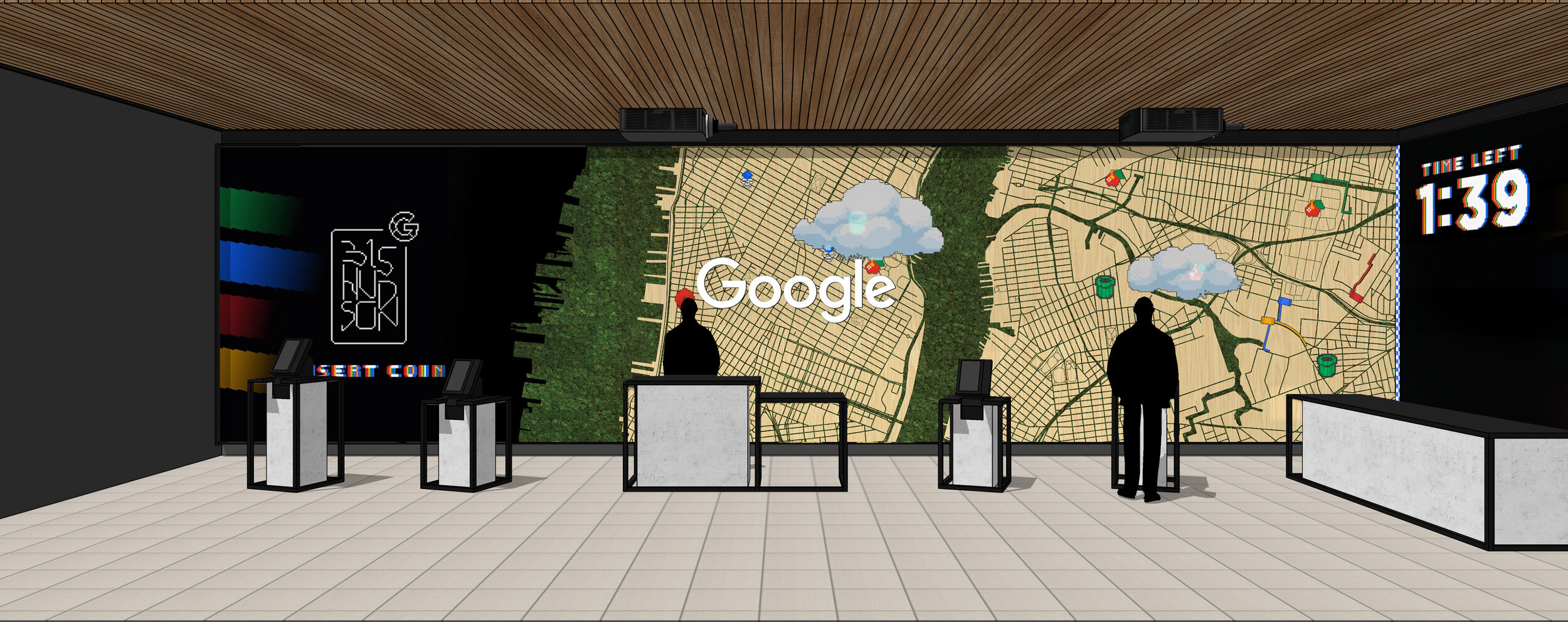
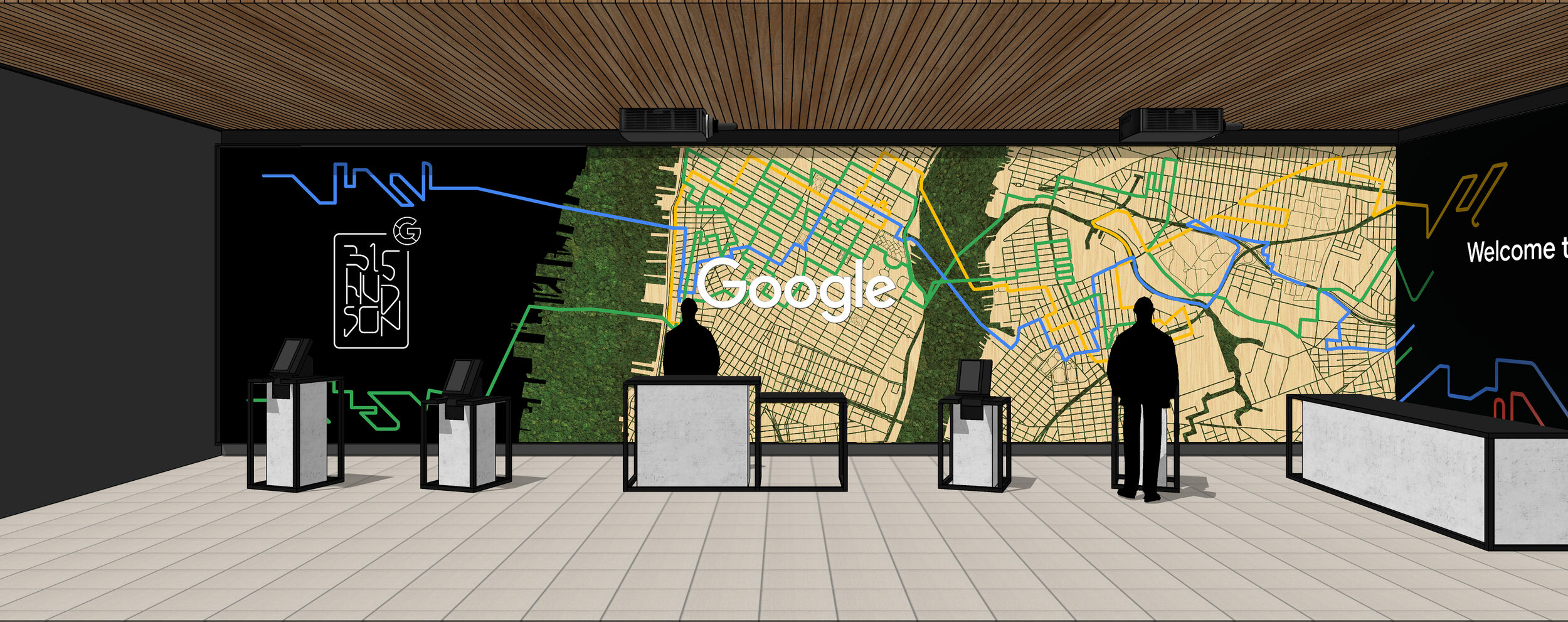
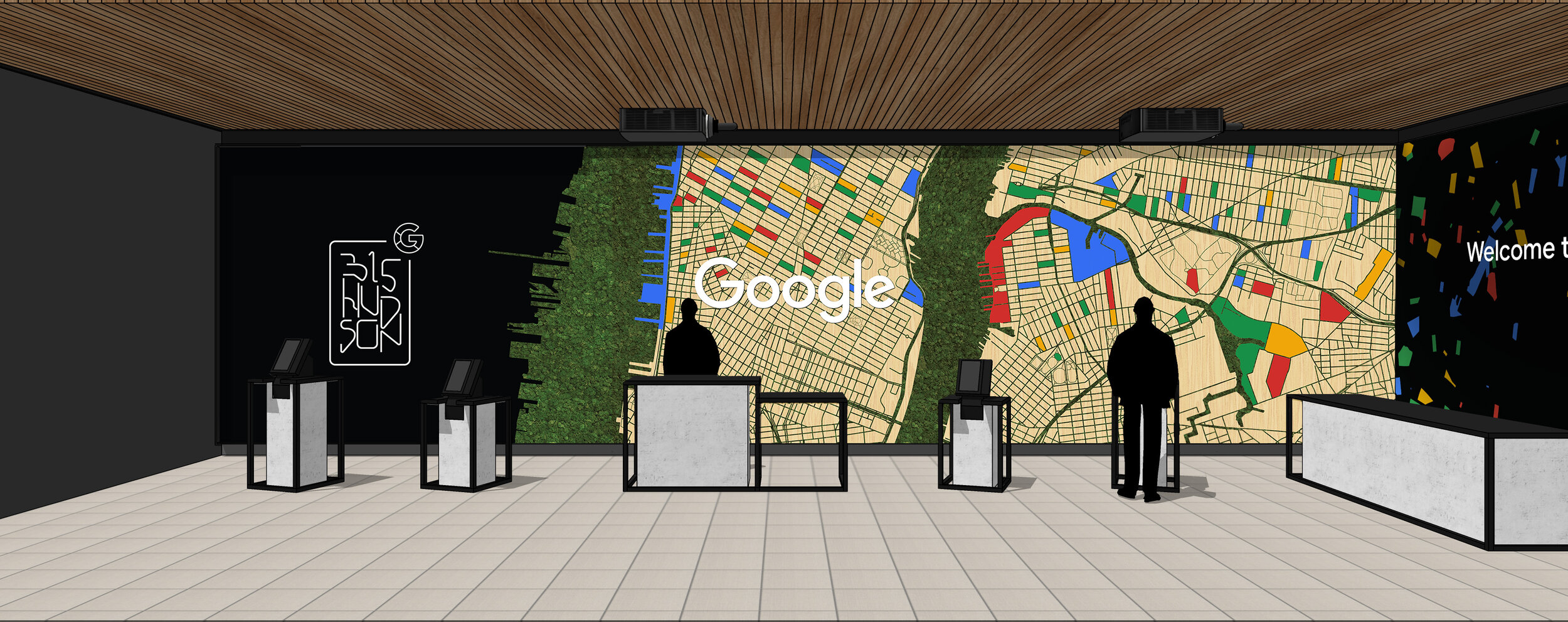
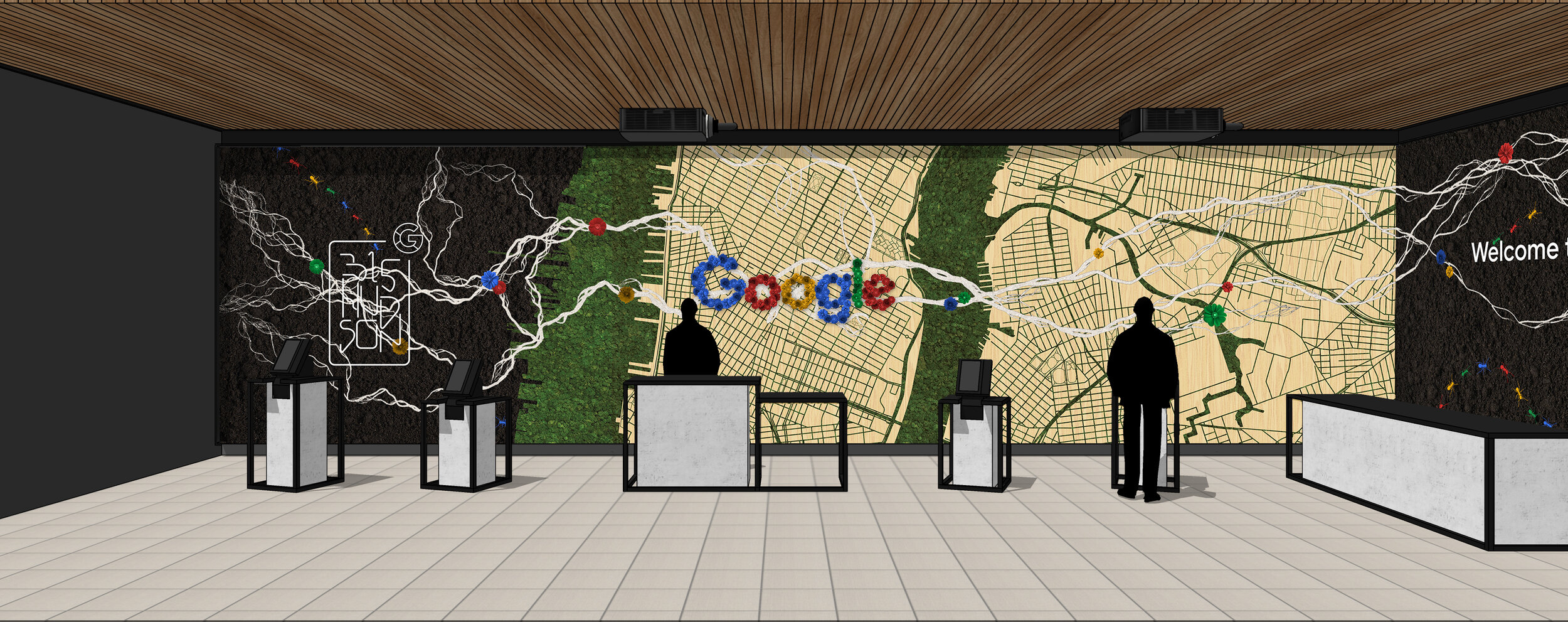
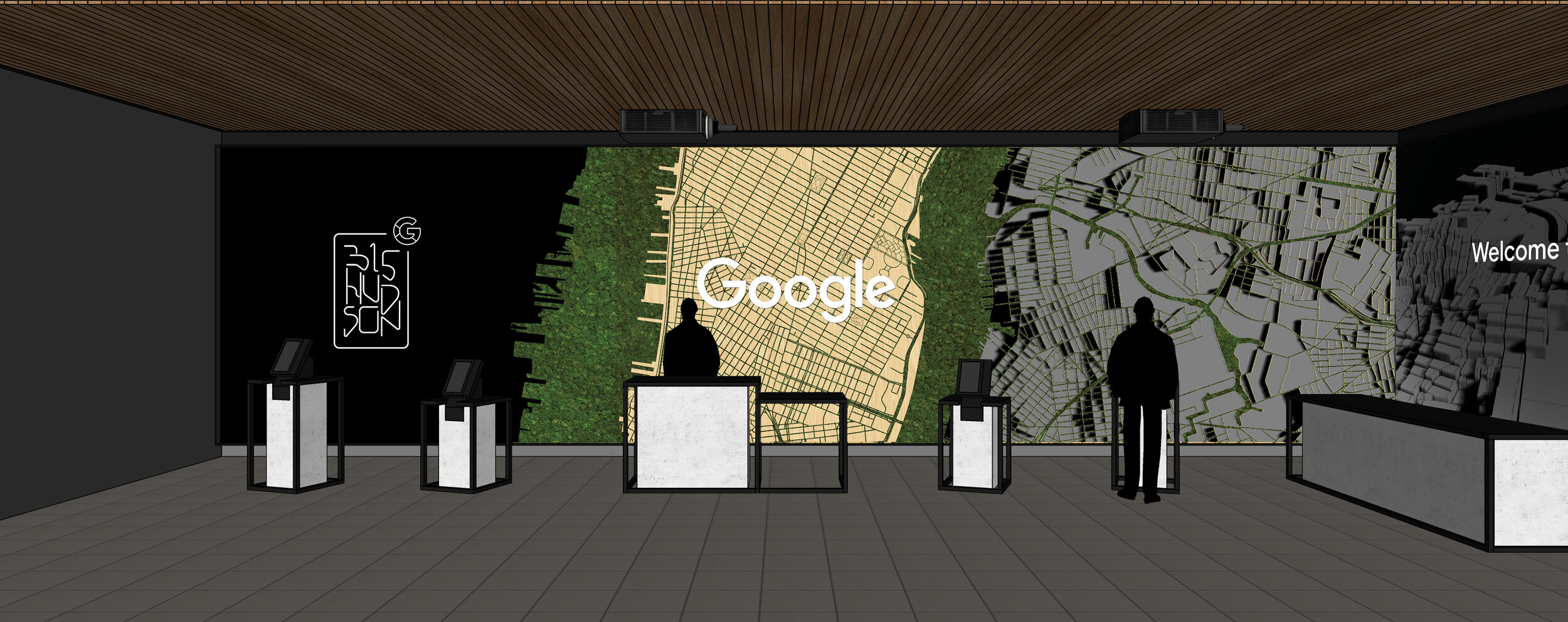
The above images are elevations of real modes that exist in the lobby space.
Shadow puppet emode




